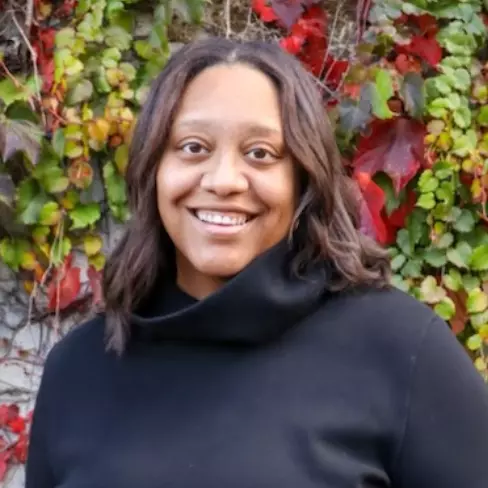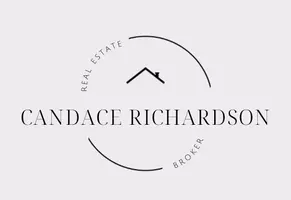Bought with Coldwell Banker Evergreen
$1,145,000
$1,195,000
4.2%For more information regarding the value of a property, please contact us for a free consultation.
7744 Ostrander CT SE Olympia, WA 98501
4 Beds
4.5 Baths
5,312 SqFt
Key Details
Sold Price $1,145,000
Property Type Single Family Home
Sub Type Residential
Listing Status Sold
Purchase Type For Sale
Square Footage 5,312 sqft
Price per Sqft $215
Subdivision East Olympia
MLS Listing ID 2319532
Sold Date 03/17/25
Style 16 - 1 Story w/Bsmnt.
Bedrooms 4
Full Baths 4
Half Baths 1
HOA Fees $30/mo
Year Built 2004
Annual Tax Amount $10,352
Lot Size 1.002 Acres
Property Sub-Type Residential
Property Description
Everyone WINS in this spectacular custom home at Talcott Ridge! Modern updates & luxurious finishes abound w/stunning tile pkgs, genuine hardwds & lg windows! Dreamy Primary Suite WOWs w/3D tile accent wall & slider to deck. Spa-like En Suite boasts full tile shower, radiant heated flrs & dual vanity w/LED mirrors! AND OH…the MASSIVE w/in CLOSET! Gorgeous gourmet Kitchen opens to Dining & GREAT Rm w/slider to expansive Trex deck & stairs to fabulous Outdoor Living, FULL SIZED SPORT CT & the Chehalis Western Trail! 2 Addit'l Stes & HUGE Utility Rm on Main. Lower-Level w/ 2nd Prim Ste, Full Kitchen, Living & Extra Fin Rm! Unfinished Area w/2nd W/D, utility sink, wkbench & TONS of STORAGE! XXL 3-Car Garage w/central vac & more! You've arrived!
Location
State WA
County Thurston
Area 449 - East Olympia
Rooms
Basement Daylight, Partially Finished
Main Level Bedrooms 3
Interior
Interior Features Second Kitchen, Second Primary Bedroom, Bath Off Primary, Built-In Vacuum, Ceiling Fan(s), Ceramic Tile, Double Pane/Storm Window, Dining Room, Hardwood, High Tech Cabling, Hot Tub/Spa, Laminate Hardwood, SMART Wired, Sprinkler System, Walk-In Closet(s), Walk-In Pantry, Wall to Wall Carpet, Wet Bar, Wired for Generator
Flooring Ceramic Tile, Hardwood, Laminate, Carpet
Fireplace false
Appliance Dishwasher(s), Double Oven, Dryer(s), Disposal, Microwave(s), Refrigerator(s), Stove(s)/Range(s), Washer(s)
Exterior
Exterior Feature Brick, Cement Planked
Garage Spaces 3.0
Community Features CCRs, Trail(s)
Amenities Available Athletic Court, Cable TV, Deck, Gas Available, High Speed Internet, Hot Tub/Spa, Patio, RV Parking, Sprinkler System
View Y/N Yes
View Territorial
Roof Type Composition
Garage Yes
Building
Lot Description Dead End Street, Paved
Story One
Sewer Septic Tank
Water Public
Architectural Style Northwest Contemporary
New Construction No
Schools
Elementary Schools Horizons Elem
Middle Schools Komachin Mid
High Schools Timberline High
School District North Thurston
Others
Senior Community No
Acceptable Financing Cash Out, Conventional, VA Loan
Listing Terms Cash Out, Conventional, VA Loan
Read Less
Want to know what your home might be worth? Contact us for a FREE valuation!

Our team is ready to help you sell your home for the highest possible price ASAP

"Three Trees" icon indicates a listing provided courtesy of NWMLS.

