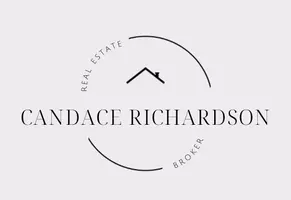Bought with John L. Scott, Inc.
$710,000
$710,000
For more information regarding the value of a property, please contact us for a free consultation.
4723 S 279th ST Auburn, WA 98001
4 Beds
2.5 Baths
2,020 SqFt
Key Details
Sold Price $710,000
Property Type Single Family Home
Sub Type Residential
Listing Status Sold
Purchase Type For Sale
Square Footage 2,020 sqft
Price per Sqft $351
Subdivision West Auburn
MLS Listing ID 2335356
Sold Date 03/25/25
Style 12 - 2 Story
Bedrooms 4
Full Baths 1
HOA Fees $17/mo
Year Built 1993
Annual Tax Amount $6,567
Lot Size 0.268 Acres
Property Sub-Type Residential
Property Description
Sharp, updated home in desirable Shaughnessy neighborhood with wide streets, sidewalks, buried utilities, large lot sizes and no through-traffic. 2-Story home benefits from curb appeal, vaulted ceilings & 4 bedrooms plus bonus room. Circular floor plan. Kitchen & Family Room open to Patio & Yard. Great for entertaining. Large, perfectly flat lot has garden beds front and back, sprinkler system, garden shed and lots of play space. Oversize three car garage with a great deal of storage space! Large, fenced-in concrete parking pad. Recent updates include Air Conditioning, new gas furnace and new on-demand water heater. 1.4 miles to Star Lake Light Rail station with 1,100 parking spaces opening next year.
Location
State WA
County King
Area 100 - Jovita/West Hill
Rooms
Basement None
Main Level Bedrooms 1
Interior
Interior Features Bath Off Primary, Built-In Vacuum, Ceramic Tile, Double Pane/Storm Window, Dining Room, Fireplace, Laminate Hardwood, Vaulted Ceiling(s), Walk-In Closet(s), Walk-In Pantry, Wall to Wall Carpet, Water Heater
Flooring Ceramic Tile, Laminate, Carpet
Fireplaces Number 1
Fireplaces Type Gas
Fireplace true
Appliance Dishwasher(s), Microwave(s), Refrigerator(s), Stove(s)/Range(s)
Exterior
Exterior Feature Wood Products
Garage Spaces 3.0
Amenities Available Cable TV, Fenced-Fully, High Speed Internet, Outbuildings, Patio, Sprinkler System
View Y/N Yes
View Territorial
Roof Type Composition
Garage Yes
Building
Lot Description Curbs, Dead End Street, Paved, Sidewalk
Story Two
Sewer Sewer Connected
Water Public
Architectural Style Traditional
New Construction No
Schools
Elementary Schools Valhalla Elem
Middle Schools Totem Jnr High
High Schools Thomas Jefferson Hig
School District Federal Way
Others
Senior Community No
Acceptable Financing Cash Out, Conventional
Listing Terms Cash Out, Conventional
Read Less
Want to know what your home might be worth? Contact us for a FREE valuation!

Our team is ready to help you sell your home for the highest possible price ASAP

"Three Trees" icon indicates a listing provided courtesy of NWMLS.

