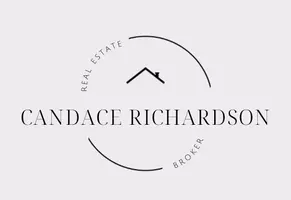Bought with Dove Realty, Inc.
$906,623
$849,900
6.7%For more information regarding the value of a property, please contact us for a free consultation.
11213 SE 193rd PL SE #18 Kent, WA 98031
3 Beds
2 Baths
2,112 SqFt
Key Details
Sold Price $906,623
Property Type Single Family Home
Sub Type Residential
Listing Status Sold
Purchase Type For Sale
Square Footage 2,112 sqft
Price per Sqft $429
Subdivision Soos Creek
MLS Listing ID 2260323
Sold Date 03/27/25
Style 12 - 2 Story
Bedrooms 3
Full Baths 2
Construction Status Under Construction
HOA Fees $142/mo
Year Built 2024
Lot Size 3,200 Sqft
Lot Dimensions 3200
Property Sub-Type Residential
Property Description
A Fabulous Tri Pointe's community -This North facing homesite (18) offers an opportunity to go to our Design Studio and work with our designer to choose features to match your style and needs. Included in this home: Whirlpool appliances, quartz counters & full height backsplash, durable LVP flooring are some of the included features. Primary suite with walk-in closet, 5 piece spa-like bath w/ semi-frameless shower glass, tile surrounds & flooring, open loft area invites versatility, fully fenced rear yard, community park w/ huge playground. Backyard backs up to Open Space. “Reg Policy #4675- Buyer's Broker must accompany and personally register buyer at first visit, or no BBC will be paid.”
Location
State WA
County King
Area 330 - Kent
Interior
Interior Features Bath Off Primary, Ceramic Tile, Double Pane/Storm Window, Dining Room, High Tech Cabling, Laminate, Loft, SMART Wired, Walk-In Closet(s), Wall to Wall Carpet, Water Heater
Flooring Ceramic Tile, Laminate, Vinyl, Carpet
Fireplace false
Appliance Dishwasher(s), Double Oven, Disposal, Microwave(s), Refrigerator(s), Stove(s)/Range(s)
Exterior
Exterior Feature Cement Planked, Wood
Garage Spaces 2.0
Community Features CCRs, Park, Playground
Amenities Available Athletic Court, Cable TV, Electric Car Charging, Fenced-Fully, Gas Available, High Speed Internet, Patio
View Y/N No
Roof Type Composition
Garage Yes
Building
Lot Description Paved, Sidewalk
Story Two
Builder Name Tri Pointe Homes
Sewer Sewer Connected
Water Public
Architectural Style Modern
New Construction Yes
Construction Status Under Construction
Schools
Elementary Schools Glenridge Elem
Middle Schools Meeker Jnr High
High Schools Kentridge High
School District Kent
Others
Senior Community No
Acceptable Financing Cash Out, Conventional, FHA, VA Loan
Listing Terms Cash Out, Conventional, FHA, VA Loan
Read Less
Want to know what your home might be worth? Contact us for a FREE valuation!

Our team is ready to help you sell your home for the highest possible price ASAP

"Three Trees" icon indicates a listing provided courtesy of NWMLS.

