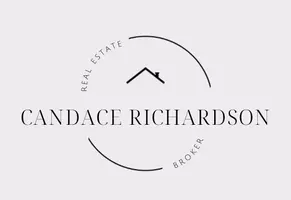Bought with Eastside Asset Management LLC
$1,099,000
$1,099,000
For more information regarding the value of a property, please contact us for a free consultation.
14116 15th AVE W Lynnwood, WA 98087
5 Beds
2.75 Baths
2,620 SqFt
Key Details
Sold Price $1,099,000
Property Type Single Family Home
Sub Type Residential
Listing Status Sold
Purchase Type For Sale
Square Footage 2,620 sqft
Price per Sqft $419
Subdivision Lake Stickney
MLS Listing ID 2331196
Sold Date 03/27/25
Style 12 - 2 Story
Bedrooms 5
Full Baths 2
Construction Status Completed
HOA Fees $55/ann
Year Built 2025
Annual Tax Amount $7,800
Lot Size 3,194 Sqft
Property Sub-Type Residential
Property Description
Welcome to Madison Park! 13 new designer homes in a convenient location next to Lake Stickney Elementary w/easy access to I5/I405. Open floor plans, spacious kitchens w/designer tile, slab quartz counters, stainless appliances, walk-in pantries, and large Islands overlooking the great room, w/gas fireplace, opening to fenced/landscaped yards. High-efficiency home systems w/air conditioning and wired for electric car charging. Unit 2 features a main floor home office which could be the 5th bedroom and a ¾ powder bath tucked just around the corner. 2nd-floor w/sizeable Primary Suite w/spa-like 5-piece bath, free-standing tub, walk-in closet, 3 additional bedrooms, large open bonus room, and laundry. 2-10 home warranty! The model is Unit 13.
Location
State WA
County Snohomish
Area 740 - Everett/Mukilteo
Rooms
Basement None
Main Level Bedrooms 1
Interior
Interior Features Bath Off Primary, Ceramic Tile, Double Pane/Storm Window, Fireplace, Laminate Hardwood, Walk-In Closet(s), Walk-In Pantry, Wall to Wall Carpet, Water Heater
Flooring Ceramic Tile, Laminate, Vinyl, Carpet
Fireplaces Number 1
Fireplaces Type Gas
Fireplace true
Appliance Dishwasher(s), Disposal, Microwave(s), Stove(s)/Range(s)
Exterior
Exterior Feature Cement Planked, Stone, Wood
Garage Spaces 2.0
Community Features CCRs
Amenities Available Cable TV, Deck, Electric Car Charging, Fenced-Fully, Gas Available, High Speed Internet
View Y/N Yes
View Territorial
Roof Type Composition
Garage Yes
Building
Lot Description Cul-De-Sac, Curbs, Dead End Street, Paved, Sidewalk
Story Two
Builder Name Echelbarger Homes, Inc
Sewer Sewer Connected
Water Public
New Construction Yes
Construction Status Completed
Schools
Elementary Schools Lake Stickney Elem
Middle Schools Voyager Mid
High Schools Mariner High
School District Mukilteo
Others
Senior Community No
Acceptable Financing Cash Out, Conventional, FHA, VA Loan
Listing Terms Cash Out, Conventional, FHA, VA Loan
Read Less
Want to know what your home might be worth? Contact us for a FREE valuation!

Our team is ready to help you sell your home for the highest possible price ASAP

"Three Trees" icon indicates a listing provided courtesy of NWMLS.

