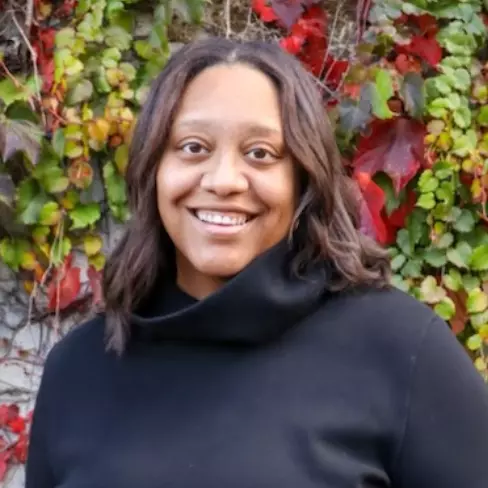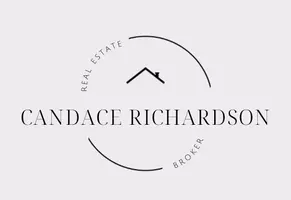Bought with RE/MAX Northwest
$1,287,000
$1,250,000
3.0%For more information regarding the value of a property, please contact us for a free consultation.
16424 54th AVE W Lynnwood, WA 98037
5 Beds
2.75 Baths
3,661 SqFt
Key Details
Sold Price $1,287,000
Property Type Single Family Home
Sub Type Residential
Listing Status Sold
Purchase Type For Sale
Square Footage 3,661 sqft
Price per Sqft $351
Subdivision Meadowdale
MLS Listing ID 2327566
Sold Date 03/31/25
Style 12 - 2 Story
Bedrooms 5
Full Baths 2
HOA Fees $73/mo
Year Built 2015
Annual Tax Amount $9,217
Lot Size 5,227 Sqft
Property Sub-Type Residential
Property Description
Welcome to this spacious 5-bed, 3-bath home in the sought-after Edmonds School District! Nestled in the quiet Meadowdale community of Glennwick Grove, this 3,661 sq. ft. gem backs to a lush greenbelt for privacy. The chef's kitchen boasts a large island, granite counters & ample storage and is open to the family room with a cozy fireplace. Relax in the primary suite w/jetted soaking tub. Main-floor bedroom and bathroom offers flexibility. Huge bonus room & oversized 570 sq. ft. garage! Dual hot water tanks ensure comfort. Enjoy the private patio with raised garden beds & nearby neighborhood park. Minutes to new Meadowdale schools, beach, park & playfields. Don't miss this rare find!
Location
State WA
County Snohomish
Area 730 - Southwest Snohomish
Rooms
Basement None
Main Level Bedrooms 1
Interior
Interior Features Ceramic Tile, Double Pane/Storm Window, Fireplace, Hardwood, Walk-In Closet(s), Walk-In Pantry, Wall to Wall Carpet, Water Heater
Flooring Ceramic Tile, Hardwood, Carpet
Fireplaces Number 1
Fireplaces Type Gas
Fireplace true
Appliance Dishwasher(s), Dryer(s), Microwave(s), Refrigerator(s), Stove(s)/Range(s), Washer(s)
Exterior
Exterior Feature Wood Products
Garage Spaces 2.0
Amenities Available Cable TV, Fenced-Fully, Gas Available, Patio
View Y/N Yes
View Territorial
Roof Type Composition
Garage Yes
Building
Lot Description Cul-De-Sac, Curbs, Dead End Street, Paved, Sidewalk
Story Two
Sewer Sewer Connected
Water Public
New Construction No
Schools
School District Edmonds
Others
Senior Community No
Acceptable Financing Cash Out, Conventional, FHA, Lease Purchase, Owner Financing, VA Loan
Listing Terms Cash Out, Conventional, FHA, Lease Purchase, Owner Financing, VA Loan
Read Less
Want to know what your home might be worth? Contact us for a FREE valuation!

Our team is ready to help you sell your home for the highest possible price ASAP

"Three Trees" icon indicates a listing provided courtesy of NWMLS.

