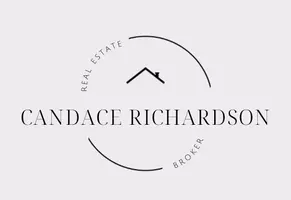Bought with Realogics Sotheby's Int'l Rlty
$1,420,000
$1,399,950
1.4%For more information regarding the value of a property, please contact us for a free consultation.
13663 SE 67th CT Newcastle, WA 98059
3 Beds
3.25 Baths
2,027 SqFt
Key Details
Sold Price $1,420,000
Property Type Condo
Sub Type Condominium
Listing Status Sold
Purchase Type For Sale
Square Footage 2,027 sqft
Price per Sqft $700
Subdivision Newcastle
MLS Listing ID 2341025
Sold Date 04/02/25
Style 32 - Townhouse
Bedrooms 3
Full Baths 2
Half Baths 1
HOA Fees $246/mo
Year Built 2019
Annual Tax Amount $10,702
Property Sub-Type Condominium
Property Description
Rare 3-bed, 3.5-bath duplex in a sought-after townhome community, blending nature & urban living. Filled with natural light, it features engineered hardwood floors, 9ft ceilings, 8ft doors, & large scenic windows. Gourmet kitchen with quartz waterfall island, high-end appliances, & backsplash. Primary suite offers a custom walk-in closet, double sinks, & breathtaking views. Private backyard facing a green belt with a rare grass patch. Spacious 2-car garage with EV charger & large driveway. Steps to trails, YMCA, Safeway, Starbucks, & dining. Community amenities: pool, gym, play area, & rec rooms. Hunter Douglas blinds, upgraded carpet, & ductless HP-mini split included.
Location
State WA
County King
Area 500 - East Side/South Of I-90
Rooms
Main Level Bedrooms 1
Interior
Interior Features Balcony/Deck/Patio, Ceramic Tile, Cooking-Gas, Dryer-Electric, Fireplace, Wall to Wall Carpet, Water Heater
Flooring Ceramic Tile, Engineered Hardwood, Carpet
Fireplaces Number 1
Fireplaces Type Gas
Fireplace true
Appliance Dishwasher(s), Disposal, Microwave(s), Refrigerator(s), Stove(s)/Range(s)
Exterior
Exterior Feature Brick, Cement/Concrete, Stone, Wood
Garage Spaces 2.0
Community Features Exercise Room, Lobby Entrance, Pool, Trail(s)
View Y/N Yes
View Territorial
Roof Type Composition
Garage Yes
Building
Lot Description Corner Lot, Dead End Street, Open Space
Story Multi/Split
Architectural Style Contemporary
New Construction No
Schools
Elementary Schools Cougar Ridge Elem
Middle Schools Cougar Mountain Middle
High Schools Liberty Snr High
School District Issaquah
Others
HOA Fee Include Common Area Maintenance,Lawn Service
Senior Community No
Acceptable Financing Cash Out, Conventional
Listing Terms Cash Out, Conventional
Read Less
Want to know what your home might be worth? Contact us for a FREE valuation!

Our team is ready to help you sell your home for the highest possible price ASAP

"Three Trees" icon indicates a listing provided courtesy of NWMLS.

