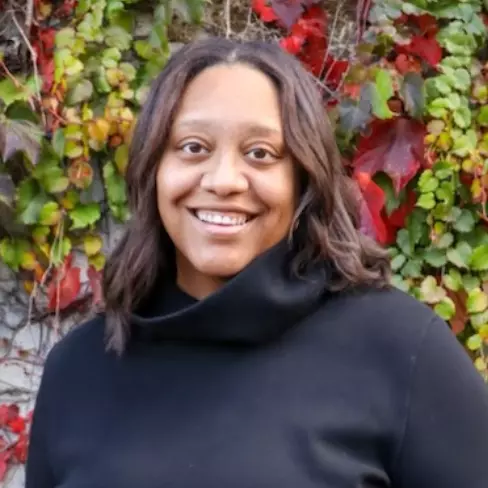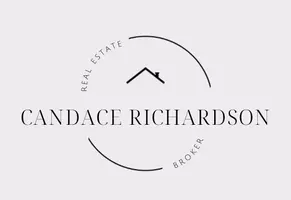Bought with Castle Realty Inc
$583,500
$549,999
6.1%For more information regarding the value of a property, please contact us for a free consultation.
20119 19th AVE E Spanaway, WA 98387
4 Beds
2.5 Baths
2,448 SqFt
Key Details
Sold Price $583,500
Property Type Single Family Home
Sub Type Residential
Listing Status Sold
Purchase Type For Sale
Square Footage 2,448 sqft
Price per Sqft $238
Subdivision Spanaway
MLS Listing ID 2340081
Sold Date 04/10/25
Style 12 - 2 Story
Bedrooms 4
Full Baths 2
Half Baths 1
HOA Fees $67/mo
Year Built 2016
Annual Tax Amount $5,765
Lot Size 4,629 Sqft
Property Sub-Type Residential
Property Description
Even better than before! This stunning home in the gated Ridge at Southwood community has been enhanced with premium updates—new hardwood flooring, an extended deck off the primary suite, and an upgraded backyard featuring a dedicated dog run and expanded outdoor living space. The open-concept layout includes a chef's kitchen with slab countertops, a spacious great room, main-floor den, loft, and bonus room. Thoughtful details abound: vaulted ceilings, art nooks, a 2-story entry, and a beautifully updated workshop/garage with extra storage. Conveniently located near top-rated schools, shopping, trails, playgrounds & JBLM. Don't miss this one!
Location
State WA
County Pierce
Area 99 - Spanaway
Rooms
Basement None
Interior
Interior Features Bath Off Primary, Ceramic Tile, Double Pane/Storm Window, Dining Room, Fireplace, Hardwood, High Tech Cabling, Loft, Vaulted Ceiling(s), Walk-In Closet(s), Walk-In Pantry, Wall to Wall Carpet, Water Heater
Flooring Ceramic Tile, Hardwood, Carpet
Fireplaces Number 1
Fireplaces Type Gas
Fireplace true
Appliance Dishwasher(s), Dryer(s), Disposal, Microwave(s), Refrigerator(s), Stove(s)/Range(s), Washer(s)
Exterior
Exterior Feature Cement Planked, Stone, Wood
Garage Spaces 2.0
Community Features Athletic Court, CCRs, Gated, Park, Playground
Amenities Available Deck, Dog Run, Fenced-Fully, Gas Available, Gated Entry, Patio
View Y/N Yes
View Mountain(s), Territorial
Roof Type Composition
Garage Yes
Building
Lot Description Curbs, Paved, Sidewalk
Story Two
Sewer Sewer Connected
Water Public
Architectural Style Craftsman
New Construction No
Schools
Elementary Schools Shining Mtn Elem
Middle Schools Bethel Jnr High
High Schools Bethel High
School District Bethel
Others
Senior Community No
Acceptable Financing Cash Out, Conventional, FHA, VA Loan
Listing Terms Cash Out, Conventional, FHA, VA Loan
Read Less
Want to know what your home might be worth? Contact us for a FREE valuation!

Our team is ready to help you sell your home for the highest possible price ASAP

"Three Trees" icon indicates a listing provided courtesy of NWMLS.

