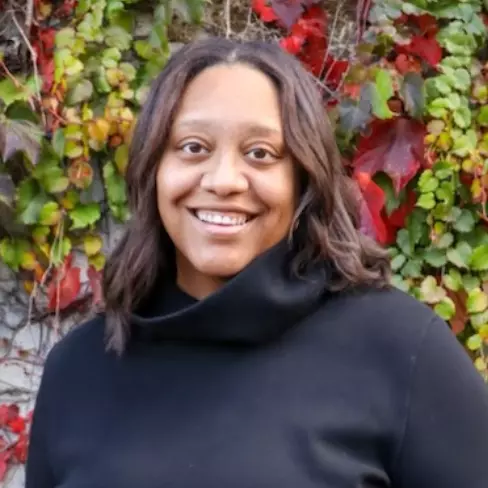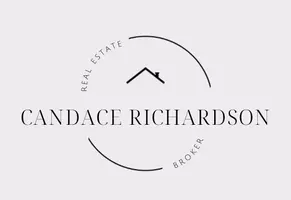Bought with John L. Scott Woodinville
$3,400,000
$3,650,000
6.8%For more information regarding the value of a property, please contact us for a free consultation.
13819 217th PL NE Woodinville, WA 98077
5 Beds
4.25 Baths
5,670 SqFt
Key Details
Sold Price $3,400,000
Property Type Single Family Home
Sub Type Residential
Listing Status Sold
Purchase Type For Sale
Square Footage 5,670 sqft
Price per Sqft $599
Subdivision Lake Of The Woods
MLS Listing ID 2338675
Sold Date 04/10/25
Style 10 - 1 Story
Bedrooms 5
Full Baths 3
Half Baths 1
HOA Fees $79/ann
Year Built 1994
Annual Tax Amount $22,173
Lot Size 0.949 Acres
Property Sub-Type Residential
Property Description
Exquisite Residence at Lake of The Woods. Sophisticated Single Level Living in this 5 bed/5 bath Estate. Expansive Great Rm. Gourmet Kitchen+3 Sub-zero Refrigerators+6-Burner Range/Oven+2nd oven+Pasta Filler+Prep Sink+Massive Island+Dining. Open Living/Formal Dining. Library w/double doors. Primary Suite w/Sitting Rm+French doors open to pool deck. Huge Walk-in shower+dual heads. Closet w/2 entrances. 2 larger beds+shared bath. Bonus/Game room. Detached 1000 sq. ft. ADU w/bed+bath+living+kitchenette+radiant floors+mini split. Extensive Outdoor living space overlooking Heated pool/spa/waterfall. Built-in BBQ+Green Egg. Pickelball/Basketball Court. Firepit+Gardens+Palms+Huge Lawn+Fully fenced. Oversized 3-Car Garage+EV Station. Generator+AC
Location
State WA
County King
Area 600 - Juanita/Woodinville
Rooms
Basement None
Main Level Bedrooms 4
Interior
Interior Features Second Kitchen, Second Primary Bedroom, Bath Off Primary, Built-In Vacuum, Ceramic Tile, Double Pane/Storm Window, Dining Room, Fireplace, French Doors, Hardwood, Hot Tub/Spa, Security System, Skylight(s), Sprinkler System, Vaulted Ceiling(s), Walk-In Closet(s), Walk-In Pantry, Wall to Wall Carpet, Wet Bar
Flooring Ceramic Tile, Hardwood, Carpet
Fireplaces Number 2
Fireplaces Type Gas
Fireplace true
Appliance Dishwasher(s), Dryer(s), Disposal, Microwave(s), Refrigerator(s), Stove(s)/Range(s), Washer(s)
Exterior
Exterior Feature Stucco
Garage Spaces 3.0
Community Features Playground, Trail(s)
Amenities Available Athletic Court, Cable TV, Electric Car Charging, Fenced-Fully, Gas Available, Gated Entry, Hot Tub/Spa, Irrigation, Patio, Sprinkler System
View Y/N No
Roof Type Tile
Garage Yes
Building
Lot Description Cul-De-Sac, Paved, Secluded
Story One
Sewer Septic Tank
Water Public
New Construction No
Schools
Elementary Schools Wilder Elem
Middle Schools Evergreen Middle
High Schools Redmond High
School District Lake Washington
Others
Senior Community No
Acceptable Financing Cash Out, Conventional, FHA, VA Loan
Listing Terms Cash Out, Conventional, FHA, VA Loan
Read Less
Want to know what your home might be worth? Contact us for a FREE valuation!

Our team is ready to help you sell your home for the highest possible price ASAP

"Three Trees" icon indicates a listing provided courtesy of NWMLS.

