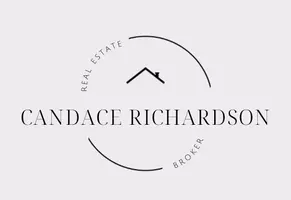Bought with TEC Real Estate Inc.
$1,700,000
$1,880,000
9.6%For more information regarding the value of a property, please contact us for a free consultation.
24485 SE 179th ST Maple Valley, WA 98038
4 Beds
3.5 Baths
4,000 SqFt
Key Details
Sold Price $1,700,000
Property Type Single Family Home
Sub Type Residential
Listing Status Sold
Purchase Type For Sale
Square Footage 4,000 sqft
Price per Sqft $425
Subdivision Maple Valley
MLS Listing ID 2344715
Sold Date 04/11/25
Style 12 - 2 Story
Bedrooms 4
Full Baths 3
Half Baths 1
HOA Fees $91/ann
Year Built 1998
Annual Tax Amount $18,886
Lot Size 2.690 Acres
Property Sub-Type Residential
Property Description
Welcome to this luxurious Cape Cod estate that merges the ideals of two beloved aesthetics into an immaculately comfortable home. Featuring wood-wrapped wall-to-wall & bay windows, arched doorways, & expansive wrap-around porch, this home beckons you to relax and unwind. Located in the gated community of The Ridge at Lake Webster peace and privacy awaits. At first glance the long-paved driveway lighted and lined with mature landscaping. Floor-to-ceiling stone fireplace gathering room, heated floors, gourmet kitchen with all the bells & whistles, granite slab, sub-zero. butler's pantry. You will love the main level primary suite with French doors, window seat, elegant spa-like bath with jetted soaking tub, glass shower and dual vanities.
Location
State WA
County King
Area 320 - Black Diamond/Maple Valley
Rooms
Basement None
Main Level Bedrooms 1
Interior
Interior Features Bath Off Primary, Built-In Vacuum, Ceramic Tile, Double Pane/Storm Window, Dining Room, Fireplace, French Doors, Hardwood, High Tech Cabling, Jetted Tub, Laminate, Security System, Skylight(s), SMART Wired, Vaulted Ceiling(s), Walk-In Closet(s), Walk-In Pantry, Wall to Wall Carpet, Water Heater, Wet Bar, Wine/Beverage Refrigerator, Wired for Generator
Flooring Ceramic Tile, Hardwood, Laminate, Marble, Carpet
Fireplaces Number 1
Fireplaces Type Gas
Fireplace true
Appliance Dishwasher(s), Double Oven, Disposal, Microwave(s), Refrigerator(s), Stove(s)/Range(s)
Exterior
Exterior Feature Cement/Concrete, Stone
Garage Spaces 3.0
Community Features CCRs, Gated
Amenities Available Cable TV, Deck, Fenced-Partially, Gas Available, Gated Entry, High Speed Internet, Irrigation, Patio, RV Parking, Sprinkler System
View Y/N Yes
View Territorial
Roof Type Composition
Garage Yes
Building
Lot Description Cul-De-Sac, Dead End Street, Paved, Secluded
Story Two
Builder Name Torina Fine Homes
Sewer Septic Tank
Water Public
Architectural Style Cape Cod
New Construction No
Schools
Elementary Schools Tahoma Elementary
Middle Schools Summit Trail Middle School
High Schools Tahoma Snr High
School District Tahoma
Others
Senior Community No
Acceptable Financing Cash Out, Conventional, VA Loan
Listing Terms Cash Out, Conventional, VA Loan
Read Less
Want to know what your home might be worth? Contact us for a FREE valuation!

Our team is ready to help you sell your home for the highest possible price ASAP

"Three Trees" icon indicates a listing provided courtesy of NWMLS.

