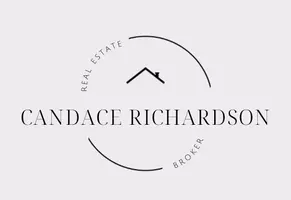Bought with The Agency Northwest
$1,925,000
$1,775,000
8.5%For more information regarding the value of a property, please contact us for a free consultation.
14427 SE 78th WAY Newcastle, WA 98059
4 Beds
2.5 Baths
2,780 SqFt
Key Details
Sold Price $1,925,000
Property Type Single Family Home
Sub Type Residential
Listing Status Sold
Purchase Type For Sale
Square Footage 2,780 sqft
Price per Sqft $692
Subdivision Newcastle
MLS Listing ID 2344732
Sold Date 04/14/25
Style 15 - Multi Level
Bedrooms 4
Full Baths 2
Half Baths 1
HOA Fees $22/ann
Year Built 1994
Annual Tax Amount $11,877
Lot Size 0.327 Acres
Property Sub-Type Residential
Property Description
Step into this dazzling gem in one of Newcastle's most desirable neighborhoods! You'll be greeted by soaring ceilings, walls of windows, & skylights that bathe the home in natural light. Find yourself in a lush living & dining room, a kitchen that opens to the cozy family room, an office, a powder room, & not one, but two fireplaces—perfect for creating warm & inviting spaces. Upstairs, discover four generously sized bedrooms, including a luxurious primary suite with an ensuite bath, heated stone floors & a spacious closet. The beautifully landscaped yard & deck provide the perfect setting. Experience the charm of Newcastle, renowned for its scenic beauty, upscale living & the Newcastle premier golf course close by. Wonderful schools!
Location
State WA
County King
Area 500 - East Side/South Of I-90
Rooms
Basement None
Interior
Interior Features Bath Off Primary, Ceramic Tile, Double Pane/Storm Window, Dining Room, Fireplace, French Doors, Hardwood, High Tech Cabling, Jetted Tub, Laminate, Skylight(s), SMART Wired, Vaulted Ceiling(s), Walk-In Closet(s), Wall to Wall Carpet
Flooring Ceramic Tile, Hardwood, Laminate, Stone, Carpet
Fireplaces Number 2
Fireplaces Type Gas, Wood Burning
Fireplace true
Appliance Dishwasher(s), Dryer(s), Disposal, Microwave(s), Refrigerator(s), Stove(s)/Range(s), Washer(s)
Exterior
Exterior Feature Brick, Wood Products
Garage Spaces 3.0
Amenities Available Cable TV, Deck, Fenced-Partially, Gas Available, High Speed Internet, Sprinkler System
View Y/N Yes
View Territorial
Roof Type Composition
Garage Yes
Building
Lot Description Curbs, Dead End Street, Paved, Sidewalk
Story Multi/Split
Sewer Sewer Connected
Water Public
Architectural Style Traditional
New Construction No
Schools
Elementary Schools Newcastle
Middle Schools Maywood Mid
High Schools Liberty Snr High
School District Issaquah
Others
Senior Community No
Acceptable Financing Cash Out, Conventional
Listing Terms Cash Out, Conventional
Read Less
Want to know what your home might be worth? Contact us for a FREE valuation!

Our team is ready to help you sell your home for the highest possible price ASAP

"Three Trees" icon indicates a listing provided courtesy of NWMLS.

