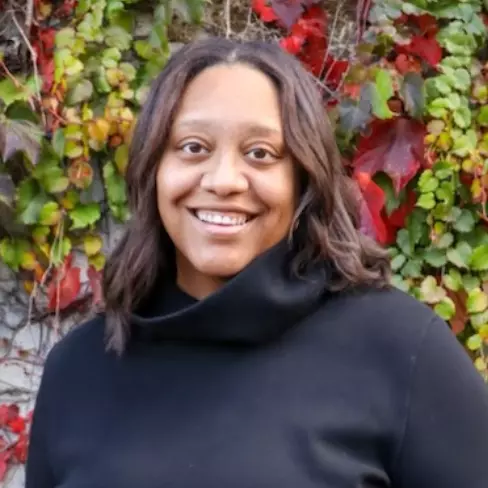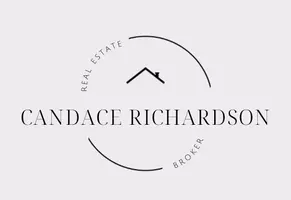Bought with Windermere Real Estate/East
$845,000
$860,747
1.8%For more information regarding the value of a property, please contact us for a free consultation.
11423 SE 86th ST Newcastle, WA 98056
3 Beds
1.5 Baths
1,010 SqFt
Key Details
Sold Price $845,000
Property Type Single Family Home
Sub Type Single Family Residence
Listing Status Sold
Purchase Type For Sale
Square Footage 1,010 sqft
Price per Sqft $836
Subdivision Newcastle
MLS Listing ID 2378820
Sold Date 07/11/25
Style 10 - 1 Story
Bedrooms 3
Full Baths 1
Half Baths 1
Year Built 1966
Annual Tax Amount $5,912
Lot Size 9,512 Sqft
Lot Dimensions 81x119x80x119
Property Sub-Type Single Family Residence
Property Description
Move-in ready 3-bed, 1.5-bath rambler on a spacious 9,512 sq ft private lot. Pre-inspected with all recommended repairs completed, plus a new 50-year roof for lasting peace of mind. Buyer may request a $500 credit toward a one-year home warranty in their offer. Features include updated plumbing, hardwood floors, and a fully fenced backyard with garden space, storage shed, chicken coop, apple trees, and blueberry bushes. Street lined with cherry, plum, and crabapple trees adds extra charm. Minutes from Lake Boren Park, Newcastle Golf Club, trails, shopping, dining, and transit. Easy commute to the Eastside, downtown Seattle, and SEATAC. A rare find in a convenient and scenic location you won't want to miss—schedule your tour today!
Location
State WA
County King
Area 500 - East Side/South Of I-90
Rooms
Main Level Bedrooms 3
Interior
Interior Features Built-In Vacuum, Ceiling Fan(s), Double Pane/Storm Window, Fireplace
Flooring Hardwood, Vinyl, Vinyl Plank
Fireplaces Number 1
Fireplaces Type Gas
Fireplace true
Appliance Dishwasher(s), Dryer(s), Microwave(s), Refrigerator(s), Stove(s)/Range(s), Washer(s)
Exterior
Exterior Feature Wood
Garage Spaces 2.0
Community Features Park, Trail(s)
View Y/N Yes
View Lake, Mountain(s), Partial
Roof Type Composition
Garage Yes
Building
Story One
Sewer Septic Tank
Water Public
Architectural Style Traditional
New Construction No
Schools
Elementary Schools Hazelwood Elem
Middle Schools Risdon Middle School
High Schools Hazen Snr High
School District Renton
Others
Senior Community No
Acceptable Financing Cash Out, Conventional, FHA, VA Loan
Listing Terms Cash Out, Conventional, FHA, VA Loan
Read Less
Want to know what your home might be worth? Contact us for a FREE valuation!

Our team is ready to help you sell your home for the highest possible price ASAP

"Three Trees" icon indicates a listing provided courtesy of NWMLS.

