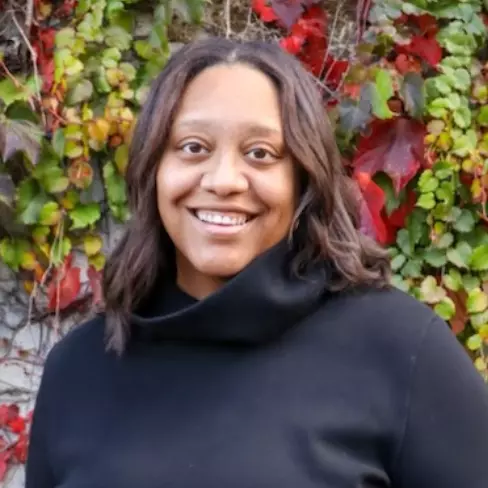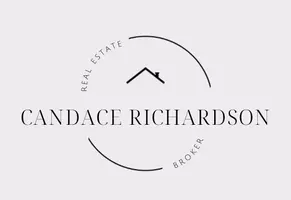Bought with Real Broker LLC
$1,250,000
$1,295,000
3.5%For more information regarding the value of a property, please contact us for a free consultation.
18322 SE 140th ST Renton, WA 98059
3 Beds
2.5 Baths
2,580 SqFt
Key Details
Sold Price $1,250,000
Property Type Single Family Home
Sub Type Single Family Residence
Listing Status Sold
Purchase Type For Sale
Square Footage 2,580 sqft
Price per Sqft $484
Subdivision Lake Kathleen
MLS Listing ID 2375768
Sold Date 07/17/25
Style 10 - 1 Story
Bedrooms 3
Full Baths 2
Half Baths 1
Year Built 1988
Annual Tax Amount $9,938
Lot Size 1.077 Acres
Lot Dimensions 380'x 123'
Property Sub-Type Single Family Residence
Property Description
This is the one! Custom built, 2580 sqft 1 story home with 1,180 sqft detached shop. Home features 3 bd, office, 2.5 ba, living rm, dining, family rm, sunroom, utility rm, greenhouse, 2 decks & 3 car attached garage. Large, private primary en-suite included jetted tub, spacious walk-in closet extends through French doors to the sunroom viewing your parklike, mature landscaping. New floors & paint throughout. Solid wood interior doors. Southern exposure: light & bright shines through the skylights, new Bow window in the living rm & four panel double gliding doors in the family rm extending the living space to a private, large deck & fully fenced yard. Over an acre corner lot includes over 4,000 sft paved parking for boat and/or RV. ISSA SD.
Location
State WA
County King
Area 350 - Renton/Highlands
Rooms
Basement None
Main Level Bedrooms 3
Interior
Interior Features Bath Off Primary, Double Pane/Storm Window, Dining Room, High Tech Cabling, Jetted Tub, Security System, Skylight(s), Solarium/Atrium, Walk-In Closet(s), Water Heater, Wired for Generator
Flooring Vinyl, Vinyl Plank
Fireplace false
Appliance Dishwasher(s), Dryer(s), Refrigerator(s), Stove(s)/Range(s), Washer(s)
Exterior
Exterior Feature Brick, Metal/Vinyl, Wood Products
Garage Spaces 11.0
Amenities Available Cable TV, Deck, Fenced-Fully, Fenced-Partially, Gas Available, Green House, High Speed Internet, RV Parking, Shop
View Y/N Yes
View Territorial
Roof Type Composition,Metal
Garage Yes
Building
Lot Description Corner Lot, Open Space, Paved
Story One
Sewer Septic Tank
Water Public
New Construction No
Schools
Elementary Schools Briarwood Elem
Middle Schools Maywood Mid
High Schools Liberty Snr High
School District Issaquah
Others
Senior Community No
Acceptable Financing Cash Out, Conventional
Listing Terms Cash Out, Conventional
Read Less
Want to know what your home might be worth? Contact us for a FREE valuation!

Our team is ready to help you sell your home for the highest possible price ASAP

"Three Trees" icon indicates a listing provided courtesy of NWMLS.

